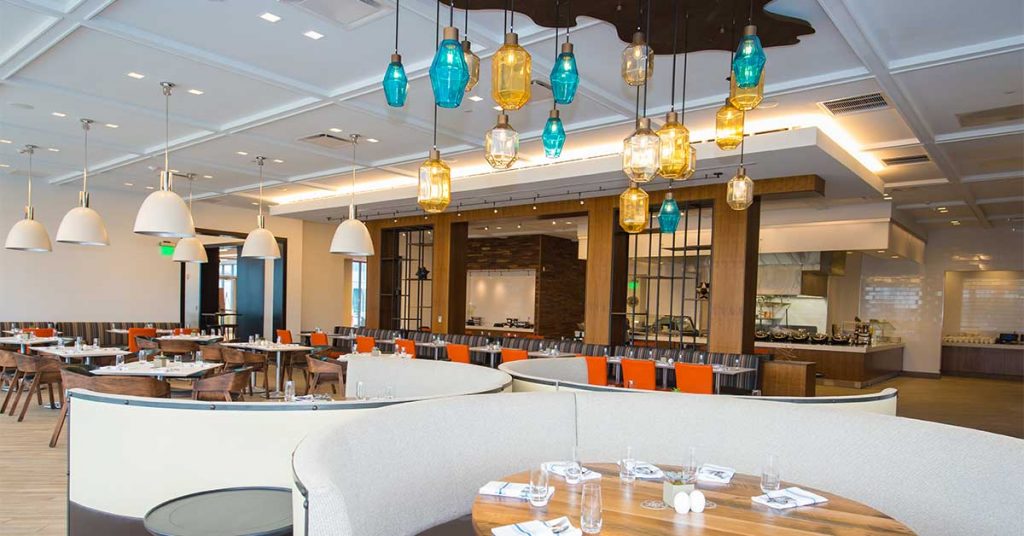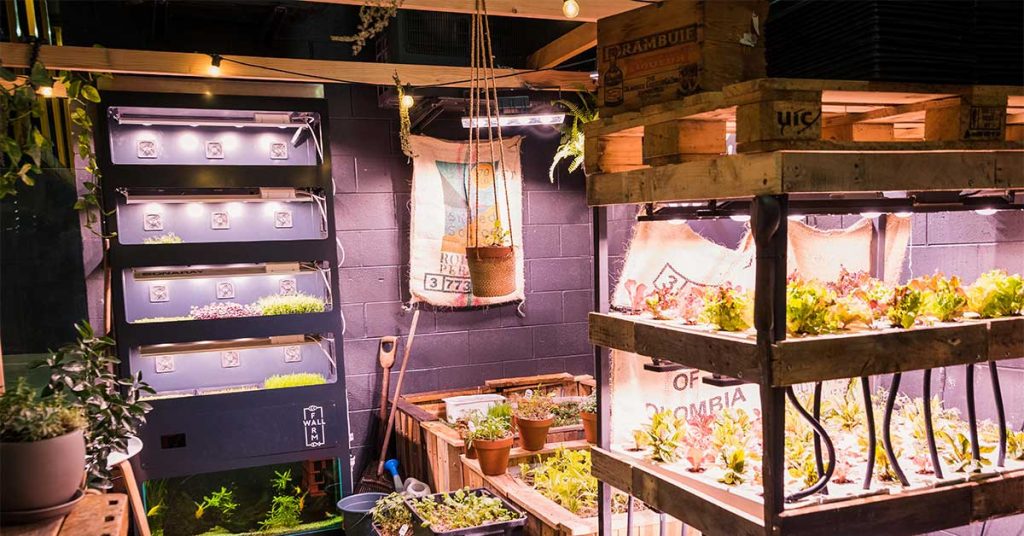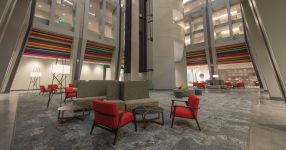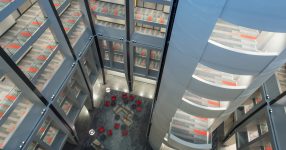
One of the hot topics over recent times is the future-proofing of car parks. The idea that future demand for parking is going to decrease in the face of technology advancements is leading the property sector to consider what to do with all the parking built in the past and how to prepare new developments for the years to come.
As we discussed in the article The future-proof car park, not all parking structures can be easily repurposed to other uses as aspects such as location of columns and services as well as ramps (just to name some examples) cannot be changed. Therefore, repurposing existing car parks often demands innovative solutions to overcome structural challenges.
On the other hand, car parks being planned today can be designed to accommodate a conversion in the years to come. In the following video, ptc. partners Cristina Lynn and Andrew Morse discuss some future-proofing aspects of car park design:
Future-proofing implies a higher cost in comparison to developing a traditional parking facility, which in some estimates can be up to one third of the total construction cost. This can be an obstacle for investors and developers considering the short-term investment required, versus the unknown factor of how much will parking demand decrease over the life of the building.
We have come across some interesting examples of future-proofing and repurposing car parks that can serve as inspiration to the professionals involved in the property industry.
Cincinnati’s car park repurposed into a hotel
The car park located near the Cincinnati downtown was an adaptive use of the original development, a warehouse-distribution facility before it was transformed into The Summit, a hotel, art gallery and conference centre.
The main challenge with this project was to decide between demolishing the existing parking structure or repurposing it, as reported by Building Design + Construction. After months of discussions, the team responsible for the project were able to develop a plan in which the cost of reconstruction was at a satisfactory point. The end result is a hospitality property with approximately 40,000 m2, 239 rooms and 19 meeting and conference rooms with an estimated value of US$ 80 million. See images below:
Future-proofing car parks in residential and commercial developments
The AVA LA Arts District in Los Angeles is a residential complex designed with 475 units and 1,000 parking spaces. According to The Real Deal, the car park will not have sloped floors as a measure to facilitate converting to other uses, such as offices and shops, if the demand for parking decreases in the future.
The new headquarters of the data analytics firm 84.51 was designed with three floors of above ground parking. As reported by the Wall Street Journal, these floors have higher heights than usual car parks and the façade is similar to the rest of the building. These features will facilitate the repurposing of the parking floors to accommodate future needs.
Urban farms in car parks

In 2018, our team visited Cultivate by Mirvac and Farmwall, a pop-up urban farm initiative in a basement car park in Sydney. This is a pilot program in which employers of the building can harvest fresh produce, attend gardening workshops and take some time to relax and meet other building tenants.
Mirvac won ‘Australia’s most innovative property company’ on the 2019 AFR BOSS Most Innovative Companies list due to the Cultivate initiative.
In Paris, a 3,500 m2 urban farm named La Caverne is located in an abandoned car park below a residential building.
Although car parks may seem like an odd place to cultivate food, they allow for the total control of temperature and humidity conditions. These are crucial aspects for growing healthy, quality organic produce.
The underground farm focuses on cultivating mushrooms, endive and other microgreens with the use of LED lights. Operating since 2017, it produces 200 kilos of organic vegetables every day which are delivered to grocery stores within Paris. The proximity between the grower and its customers, allows for the deliveries to be made in cargo bikes, further reducing the carbon footprint of the farm.
Related content:
Article: The future-proof car park
Presentation: Where have the parkers gone?
Blog post: An urban farm in a basement car park
Image credits: The Summit and Henry Li



