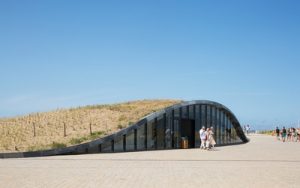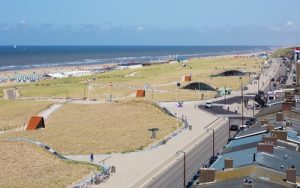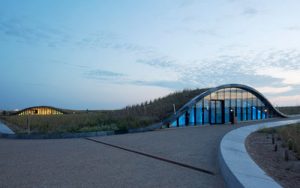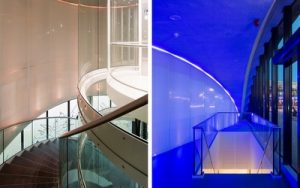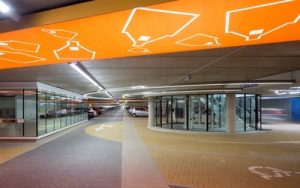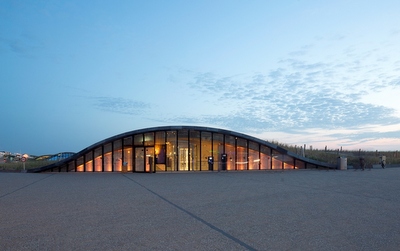
Parking garages are not normally recognised for their aesthetical aspects. At the same time, the design of these facilities design usually doesn’t receive enough attention, especially in terms of creating a pleasant experience to its users. Therefore, parking structures are not the first type of development that come to mind when thinking about architectural awards. A parking garage in Katwijk aan Zee, Netherlands, breaks all these paradigms being elected by the Royal Institute of Dutch Architects as the Best Dutch Building of the Year 2016, according to the Parking Matters Blog.
Of course, it isn’t the normal multi-storey gray building. The underground parking garage was designed by a multi-disciplinary team considering defensive coastal protection, necessary parking requirements and the integration with the local landscape. The result is a structure embedded in the local dunes that pops out naturally out of the ground.
The residents were concerned when they first heard about the proposal to build a 600+ parking spaces garage. However, the local community loved the elegant design, which also won the people’s choice and best public space. Check the image gallery below:
Photo Credit: Royal Institute of Dutch Architects

