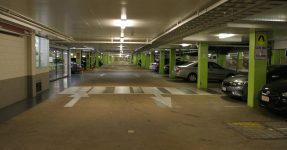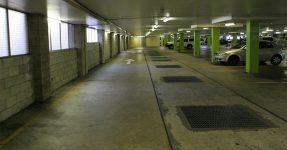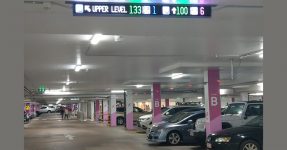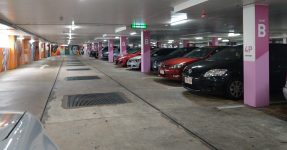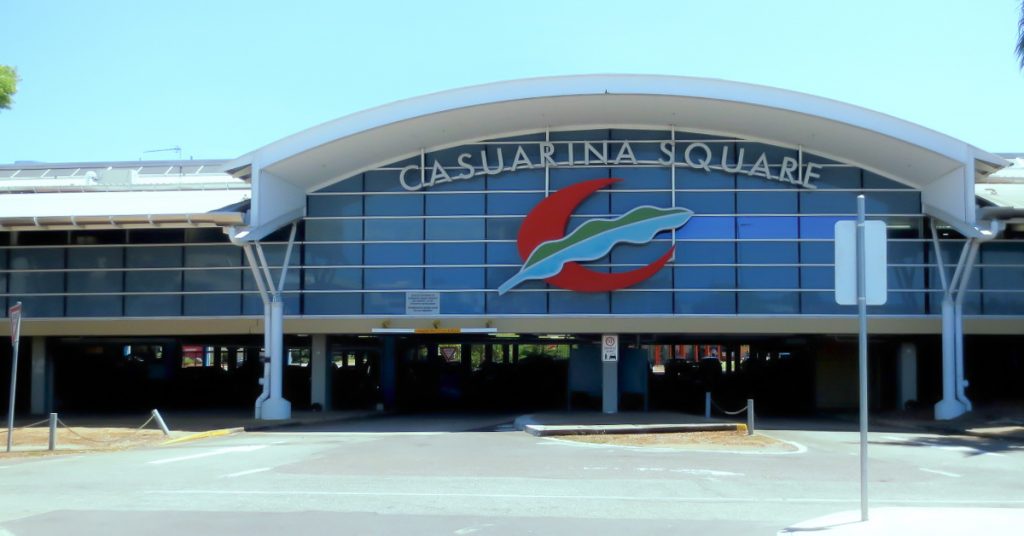
Located at 14km north of Darwin city centre, Casuarina Square is the largest shopping centre in the Northern Territory. The GPT Group (GPT) have owned and managed the centre since it was built in 1973. Four major redevelopments have been undertaken since that time.
Home to over 200 stores, Casuarina Square is the number one shopping, dining and entertainment destination in the Northern Territory. Casuarina includes two discount department stores, two supermarkets, a variety of specialty stores and an entertainment leisure precinct with a cinema offer.
Casuarina Square currently offers over 2,450 parking spaces (free of charge). ptc. was engaged by GPT to optimise the centre car park.
In October 2017, GPT commenced investigations into car park facility upgrade that included line marking, traffic flow analysis and design, wayfinding and regulatory signage design, parking guidance system feasibility and design in addition to complete upgrade of all painted surfaces within the car park.
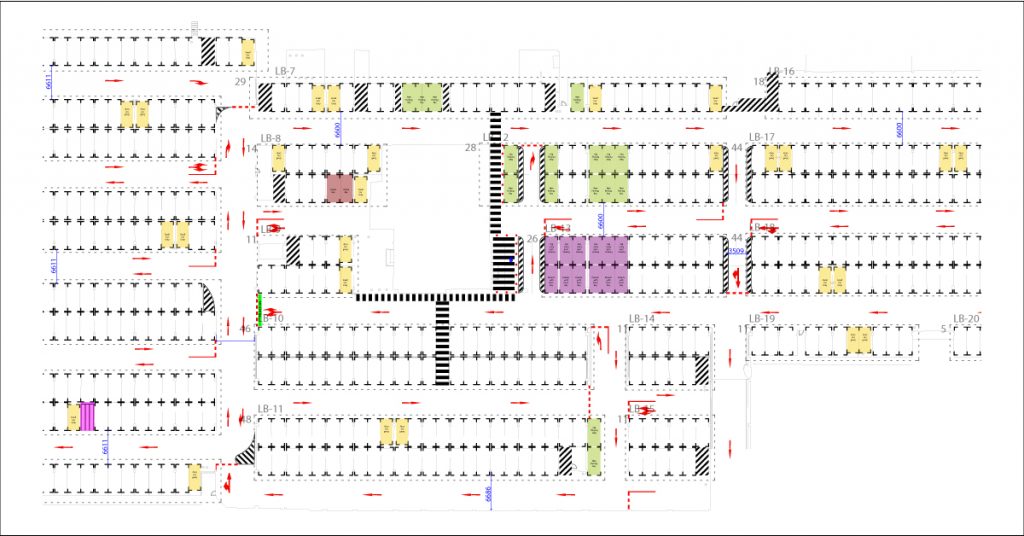
Car park traffic flows
The project started with the examination of the car park traffic flows and the identification of opportunities for improvements. Our team redesigned the traffic flows to promote optimal circulation and connectivity between different floors and sections of the car park.
Following the initial assessment, we developed a line marking plan, which included the design of directional arrows, parking bays, no parking areas and traffic path sculpting.
Wayfinding and Signage
To further improve the navigability of the car park, the installation of a Parking Guidance System (PGS) was needed. Our consultants developed the design and specification of a PGS to address the site’s specific characteristics and requirements for internal and external components of the car park.
The ptc. team prepared the documentation and managed the tender process for GPT as well as provided assistance in the evaluation of tenderers’ responses.
ptc. also assisted GPT with the design of the regulatory signage within all car park areas to increase safety and support new traffic flows.
Furthermore, ptc. was part of the project management team that ensured that the project was delivered in line with GPT requirements and timelines
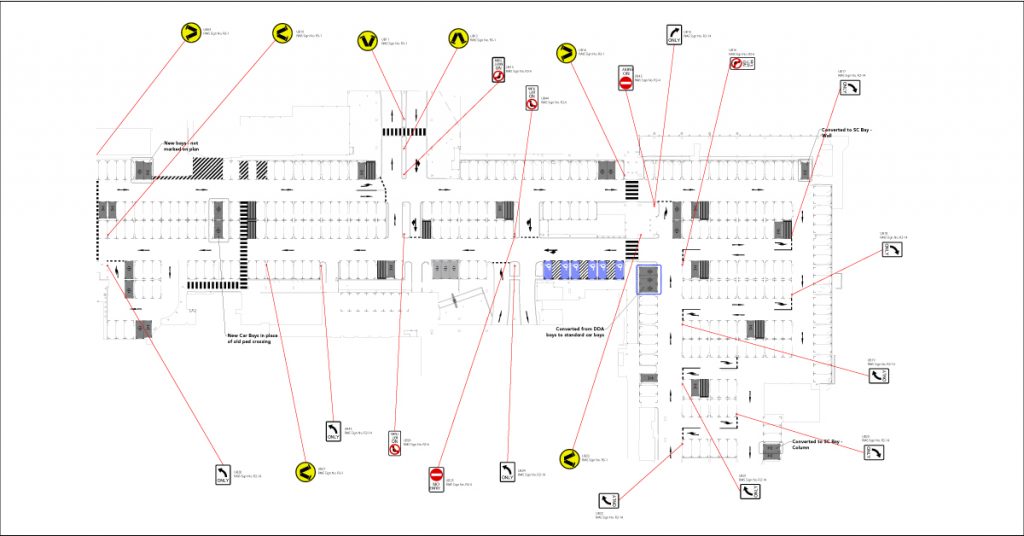
Audit
Following the implementation of the PGS, wayfinding, signage and linemarking recommendations, we conducted a site audit to verify final results and recommend adjustments where needed.
Challenge
The car park’s low clearances were a key challenge at the site, due to the high adoption of 4WD and oversized vehicles in Darwin.
Therefore, it was crucial to minimise potential damage to wayfinding signage. This was achieved by:
- Assessing every traffic path and designing the wayfinding and linemarking with the objective of concentrating traffic to specific locations where the risks of damage to signage and other infrastructure were minimised.
- Designing smaller sign dimensions without compromising on message effectiveness whilst maintaining current Australian Standards.
- Carefully positioning the signs to maximise visibility and minimise chances of impact by vehicles.
Outcome
Our project was developed in conjunction with other efforts by GPT to upgrade the aesthetics of the car park, which included the design of a pedestrian wayfinding system, environmental graphics and a new colour coding system.
This project resulted in major benefits to the centre administration and its customers. It led to a better utilisation of the car park areas and reduced the damage to suspended signage. Additionally, the enhanced wayfinding enabled drivers to easily find available parking spaces.3 – Car park – Before and After
The final product resulted in the enhancement of the car park usability and the overall customer experience.
Project Snapshot
Client
The GPT Group
Development
Casuarina Square
Services provided
Parking Guidance System design, specification, tender documentation, tender evaluation
Traffic flow design
Car park linemarking
Wayfinding and signage design
Other Acknowledgements
NS Projects
Diadem
Park Agility
Download the PDF version of this case study:

